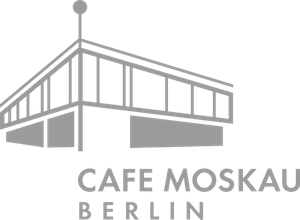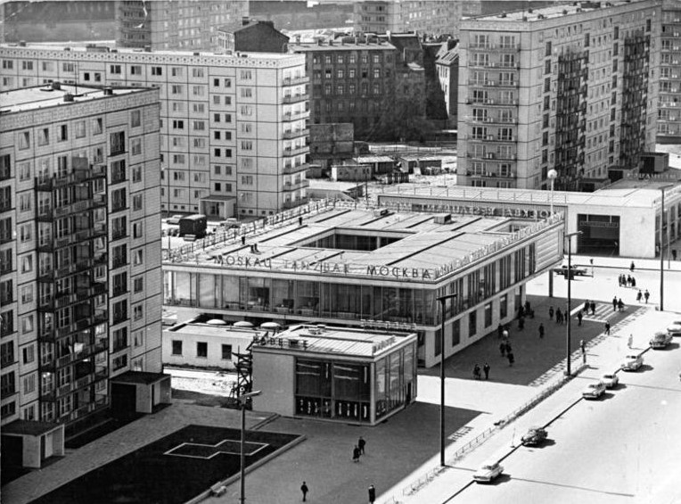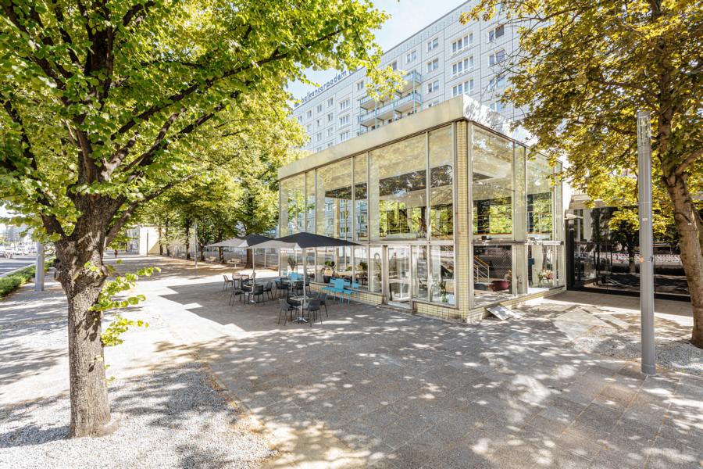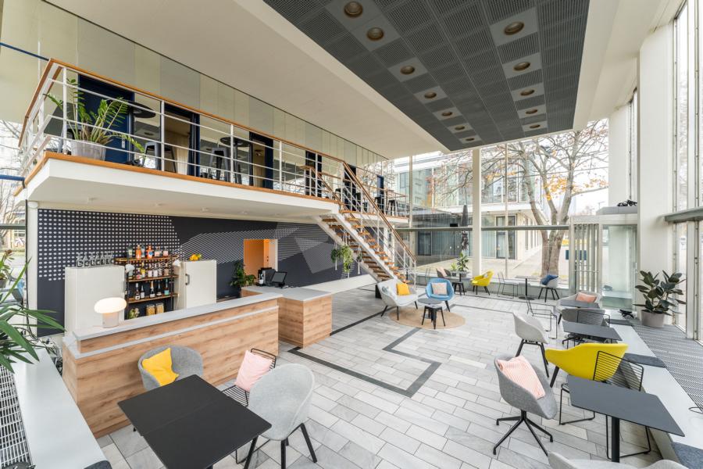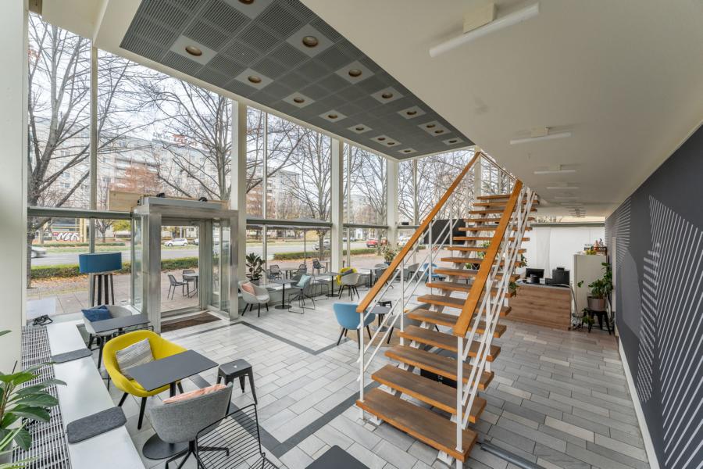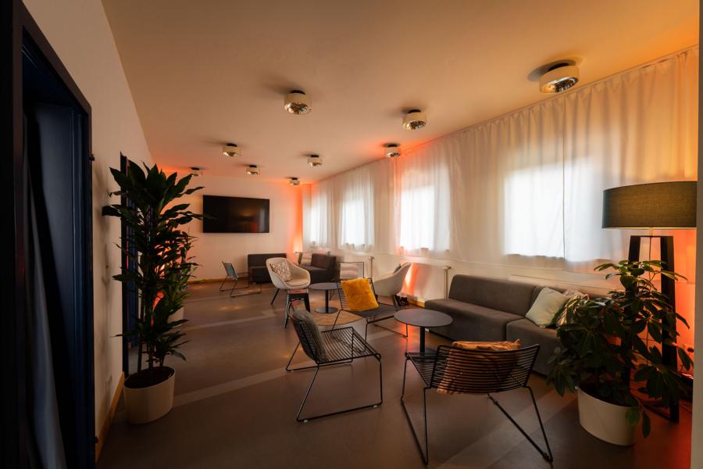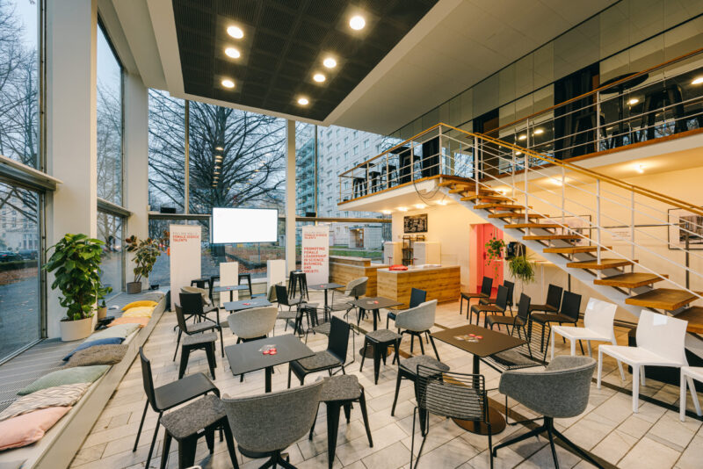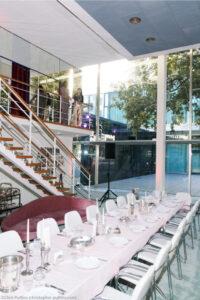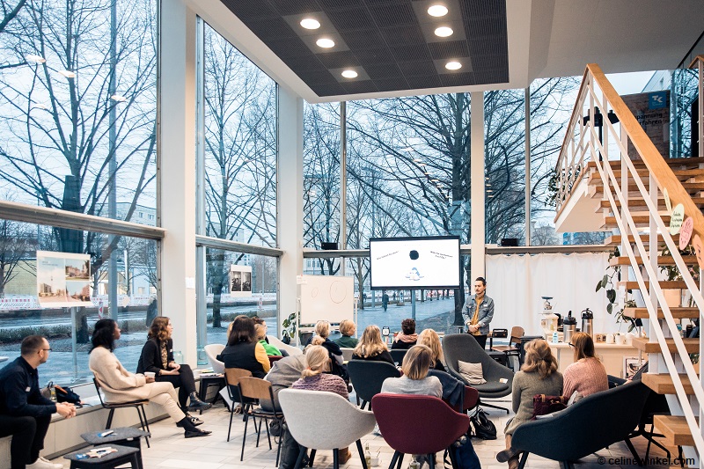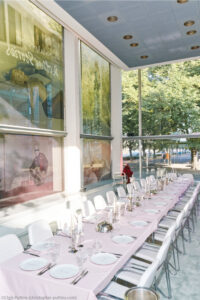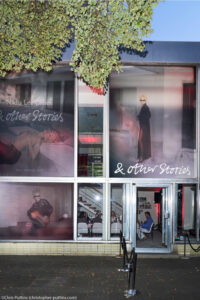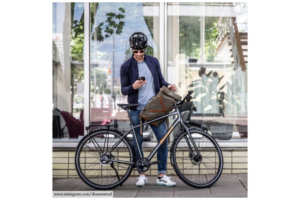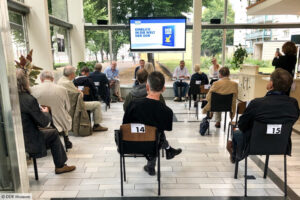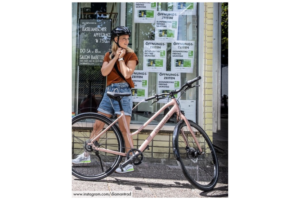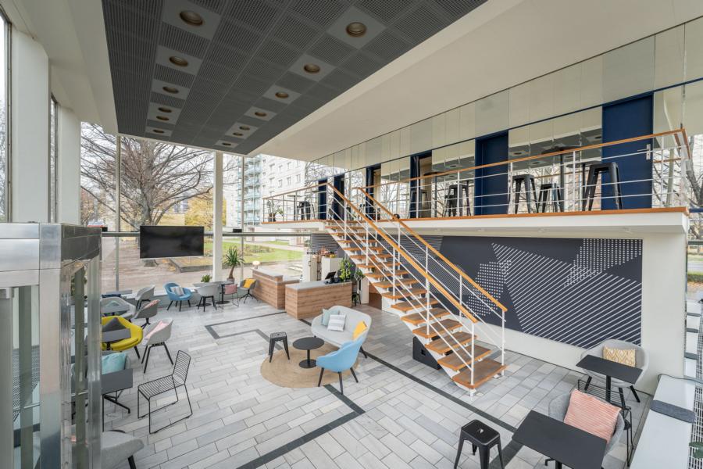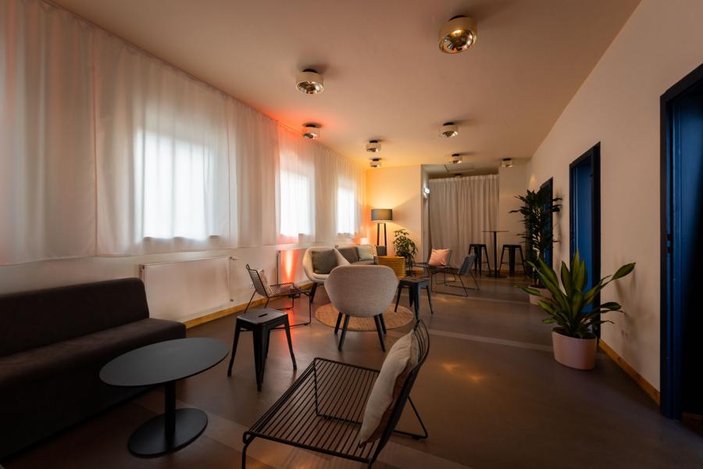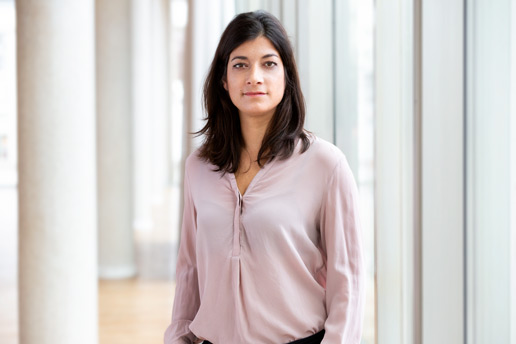2 levels
2 roooms
100 persons
furnished
event technology
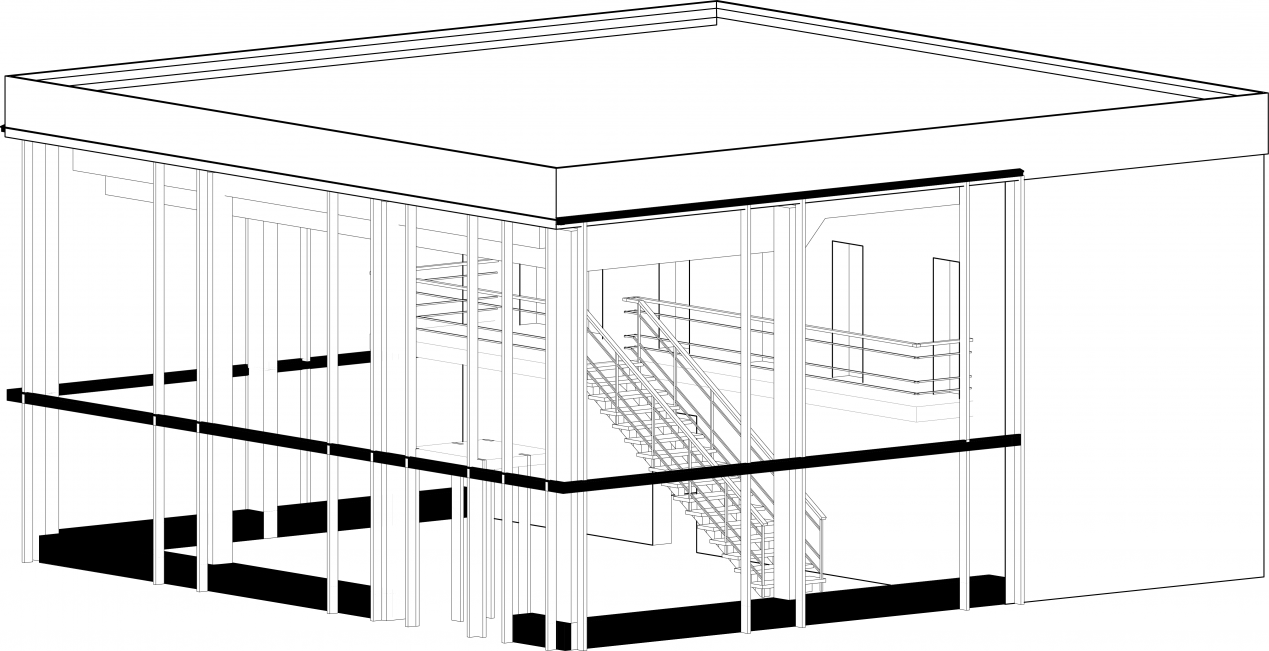
2 levels
2 rooms
100
persons
furnished
event technology
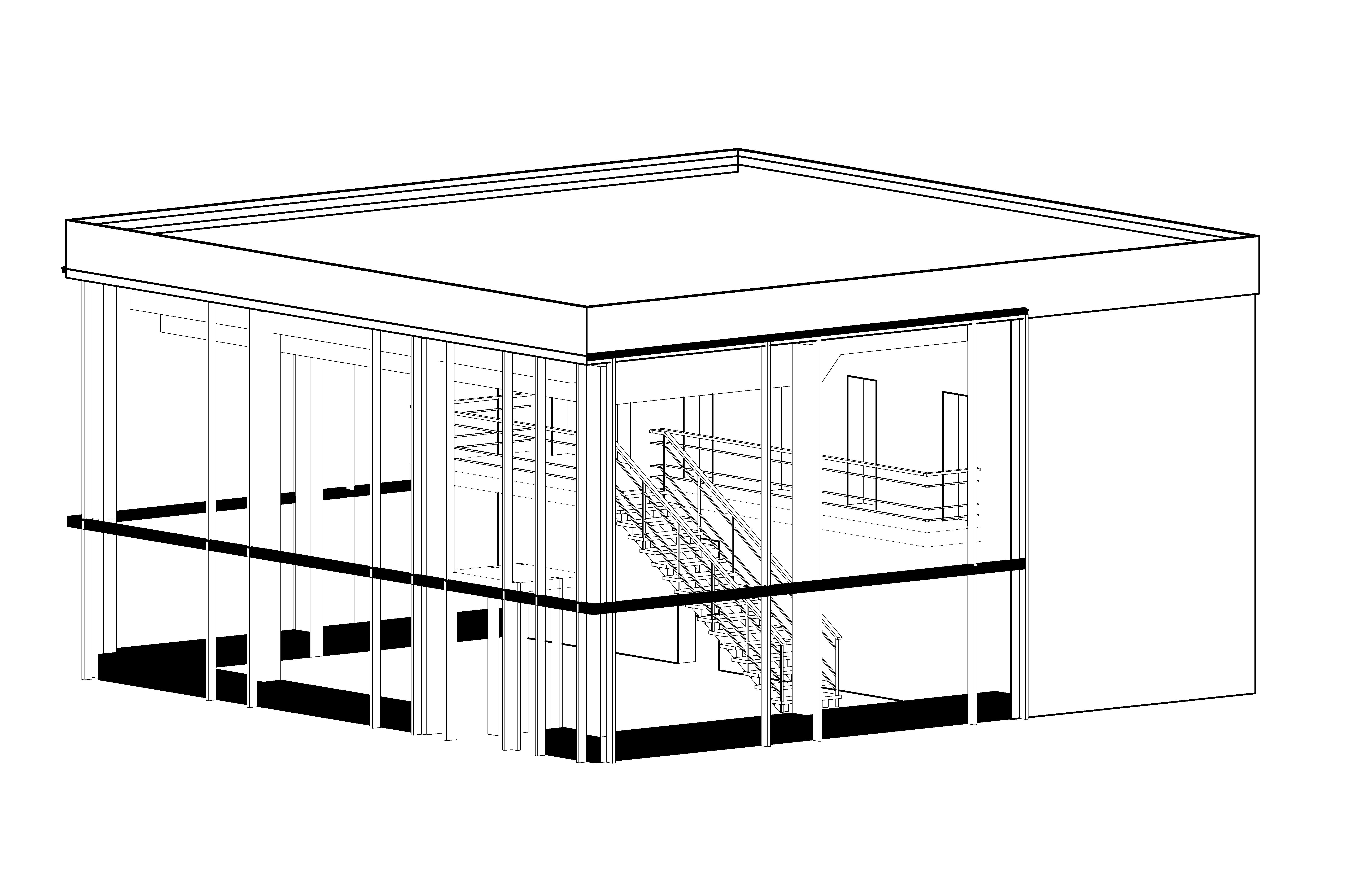
Salon Babette
Former beauty salon „Babette“ was built in the early 1960s as one of five shop buildings from designs by Josef Kaiser. While the other four buildings were similar structures, „Babette“ was architecturally assigned to Cafe Moskau.
The light-flooded ground floor was used as a showroom for cosmetic products and on the upper floor were four treatment rooms. The striking staircase connects the ground floor and the gallery part of „Babette“.
At one time the roof of Salon „Babette“ was decorated with illuminated advertising designed by Professor Wittkugel which was part of the unified Karl-Marx-Allee look. A very evident feature of the historical monument is the great glass front and the cubic structure of the buildung.
Salon Babette
Former beauty salon „Babette“ was built in the early 1960s as one of five shop buildings from designs by Josef Kaiser. While the other four buildings were similar structures, „Babette“ was architecturally assigned to Cafe Moskau.
The light-flooded ground floor was used as a showroom for cosmetic products and on the upper floor were four treatment rooms. The striking staircase connects the ground floor and the gallery part of „Babette“.
At one time the roof of Salon „Babette“ was decorated with illuminated advertising designed by Professor Wittkugel which was part of the unified Karl-Marx-Allee look. A very evident feature of the historical monument is the great glass front and the cubic structure of the buildung.
Send your enquiry to us.
We look forward to your message.
Virtual tour
Our spaces
Find all information in our factsheet.
Ihr kompetenter Partner
für Events jeder Art
„Beim Besuch von Veranstaltungen in unseren Locations bin ich immer wieder aufs Neue begeistert. Jedes Mal eine andere Atmosphäre, neue Emotionen und frische Ideen. Dieses stetige „Neuerfinden“ von Veranstaltungen ist der Antrieb für meine Begeisterung als Locationbetreiberin.”
„Beim Besuch von Veranstaltungen in unseren Locations bin ich immer wieder aufs Neue begeistert. Jedes Mal eine andere Atmosphäre, neue Emotionen und frische Ideen. Dieses stetige „Neuerfinden“ von Veranstaltungen ist der Antrieb für meine Begeisterung als Locationbetreiberin.”
Katajun Fakhoury
Managing Partner
Contact
Our venues
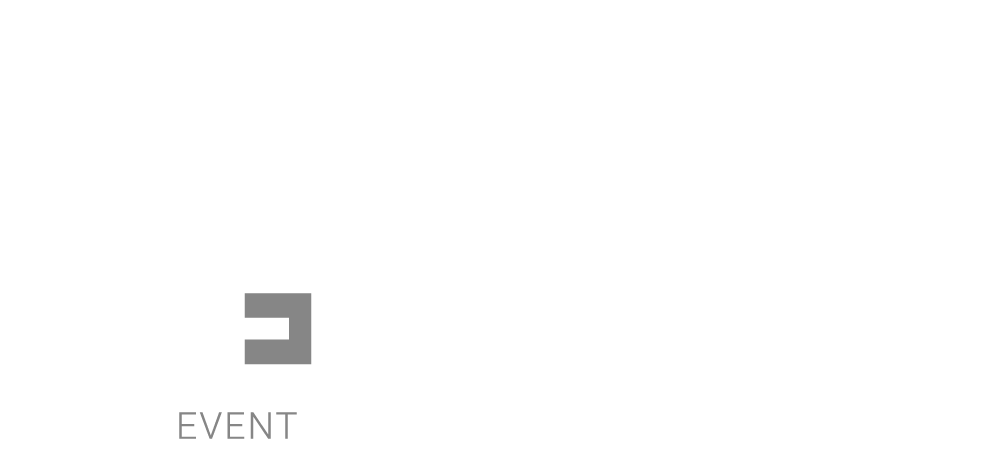
We would also check the feasibility of your concept in our other venues.
You can reach us via:
- Contact form
- Phone +49.30.470 807 77
We are looking forward to your enquiry. On weekdays we will get in touch with you within 24 hours.
Contact form
Contact
Our venues

We would also check the feasibility of your concept in our other venues.
You can reach us via:
- Contact form
- Phone +49.30.470 807 77
We are looking forward to your enquiry. On weekdays we will get in touch with you within 24 hours.
